Ahoy Hill hipster! It‘s been an exciting time here On Bunker Hill. Through the grace of George Mann‘s family, the other day Kim posted twenty-one images of BH in living doomed color. One of those featured the Sunshine Apts. with the Hill Crest looming o‘er; a few days later the esteemed Jim Dawson posted all about the Sunshine, including a new Mann image that showcased a year‘s worth of growth where the Hill Crest once stood. And now, for your edification and delectation, more.
I begin my post as did Kim not with shots of Bunker Hill, but with a George Mann image nonetheless. This is the Sentous Block, designed in 1886 by R. J. Reeve; the same year Reeve designed the U. S. Hotel and the Phillips Block.
Louis Sentous was one of the great French pioneers of Los Angeles who‘d arrived penniless, panned for a little gold and became a successful cattle rancher, trading meat and dairy at the Plaza until he bought the nearby piece of property (bounded by Sunset, Spring, Main and Macy) that was to bear his name.
The Sentous Block is best known around noirsville as where Mike Hammer cruises over to the Jalisco Hotel in Kiss Me Deadly; it also contained the Bamba Club, which doubles as the Round-Up in Criss Cross. (Both on the Spring St. side of the Sentous; our image shows the Main St. side.) For more than you would ever want to know about this, go here (seems like contributor Beaudry needs a girlfriend or something).
Louis lasted until 1911; his building til 1957.
Just goes to show. Not everything ornate that was torn down in the last fifty years was on Bunker Hill. You owe it to yourself to learn the names and faces of the Amestoy Block. The Bath Block. The Gollmer Block. The Wilson Block. The Stimson Building. The Westminster Hotel. The Martz Flats. Ad nauseum.
But on to Bunker Hill!
Ah, the Astoria.
Nothing says deep arcaded entry and red-tiled bell tower like “Astoria”. Yes, one can not help but marvel at the incongruity of Bunker Hill naming systems. I wrote earlier in OBH about the red-tiled onion domed Minnewaska, the fairly Franco-Renaissance Sherwood, and while it hasn‘t been explored yet, the decisively Mission-styled 1904 Mission Apartments at Second and Olive spent much of its young life known as, of course, Castle Craig.
Astoria, the Greek word for quail, is also the part of Queens known for being full of Greeks. That notwithstanding, at the time of its construction, Astoria connoted the Astoria, Queens that was then the “Hollywood of the East.” Plus it had been named for John Jacob Astor. All sorts of cachet. Perhaps the developers thought that despite the arches and fauxdobe, the rather otherwise traditional use of the bay windows prevented naming the structure something vaguely Missiony like “Ramona Hotel” or “Portolà Apts.”
In any event, of the Astoria much has been said.
Next to the Astoria is the 1916 Blackstone Apartments, with the nice Beaux Arts garlands upon‘t. Not a whole lot happened there, an ex-cop caught violating the Wright Act, and there were some lady bootleggers; while the Widows Protective League Los Angeles Branch Council met at the Blackstone, a widow took poison and offed herself there the very same year (1929); and Ross Page, younger brother of the widely-known “Farmer” Page, was busted there by the vice squad while running two bridge games and a poker game in August of ”˜25.
I will let Matt Weinstock of the Times do the talking for me:
That din emanating from Bunker Hill these days is the relentless pounding of the jackhammers tearing down the ancient Blackstone Apartments, 244 S Olive St., next door to the top of Angel‘s Flight.
Until the demolition crew went to work on it, the Blackstone was nine stories high, counting the floors from the back entrance in the alley, which was kept locked. However, if you entered on Olive St., as most people did, you were on the third floor, and from there it was only a six story building. I learned this many years ago in visiting a departed colleague, J. Farrington Barrington Arrington, who lived there.
And so another quaint landmark passes and now, when I go into a building on what purports to be the main floor it will really be the main floor, not the third. Progress marches on.
”“ July 2, 1964
The Sawyer Apts:
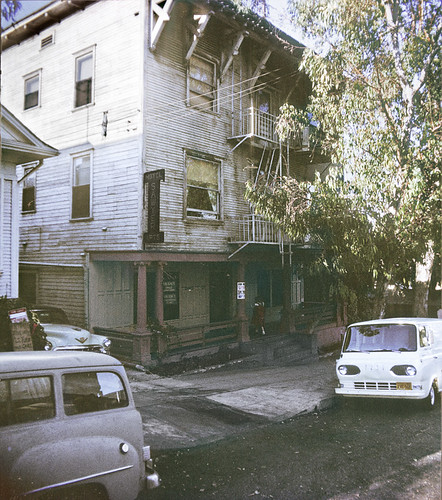
Not one of the gingerbreaded, parapeted wonders of the Hill. So where was it? 327 South Hope, that‘s where. (God bless City Directories and old phone books.) And bless George Mann for shooting something other than the Usual Suspects. Sure, 327 is on The Map, but this is a color pic. And yet”¦again, one always needs more; there‘s something about placing oneself in the landscape. So, comparing maps, and building outlines, and digging through photo archives”¦
”¦in this William Reagh photo, ca. 1955:
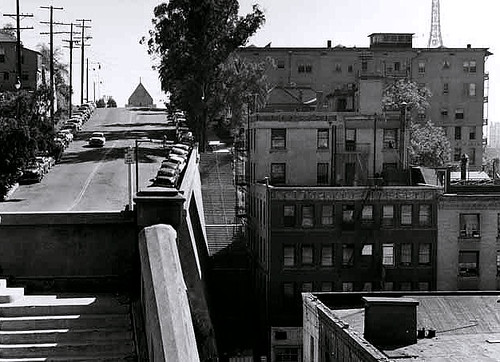
The tree in our color image is the tree dead center above, and the large building jutting out to the right of the frame (Richfield tower visible behind) from Hope and plunging down the hill toward Flower, that‘s the Sawyer.
I want to stress again the wonder of finding the unexpected. Mann shot what others did not. After Angels Flight, arguably the most photographed structures on the Hill were the Castle and the Salt Box. Which meant photographers turned their collective back on this:
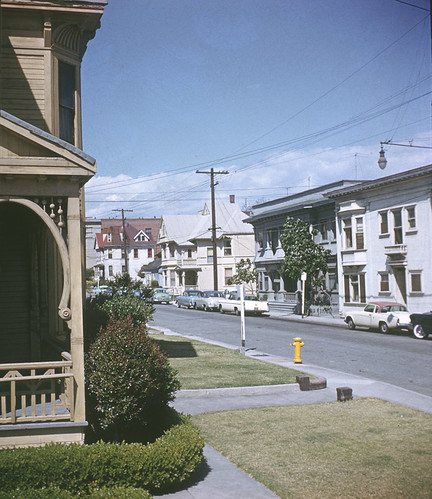
We stand adjacent to a bit of spindlework at 333 South Bunker Hill, between, of course, the Salt Box behind our left shoulder and the Castle on the other side of 333. Whitey there on the right with the dentils is 326 South Bunker Hill, but its real address is 325 South Grand, as this is the backside of the Kenneth Apts. Its blue neighbor with the deep columned entry is 322/318; it had a non-conjoined counterpart of 319/323 at Grand and together they were known as the Alta Cresta. Its beige neighbor to the north with the porch is 310 and there‘s a small house behind it that‘s either 306 or 302 South Bunker Hill.
And then the white house with the cross-gabled red roof, that‘s 256 South Bunker Hill. That one is extra cool because it‘s where Liz the exotic dancer/modern painter/serial killer (Indus Arthur) lives in Angel‘s Flight. In fact, it‘s not two minutes into the movie when Liz commits a murder right on the benches above the Third St. tunnel, and the landlady sticks her head out and screams! To wit:
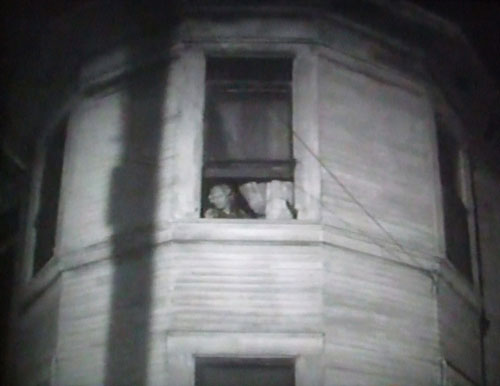
And the big brick building behind that is the backend of the Alto Hotel, 253 S. Grand.
And last but not least”¦
Mystery House!
At least it‘s a mystery to me. It‘s not within a gallon of Ethel of the DT, of that I‘m pretty certain. Mann shot all over, Point Loma, Catalina”¦so here‘s this Victorian Exotic Revival that‘s going for something Indo-Moorish, though what that is I can‘t say ”“ do you know? There‘s what appears to be a “701” on her stairs. OBH readers are the best and the brightest: whence came this sweetheart and whither did she go?
William Reagh photo courtesy California State Library Digital Archives
Thanks to George Mann’s son Brad Smith, and daughter-in-law Dianne Woods, for allowing us to reprint these copyrighted photographs and tell George’s story. To see George’s photos of theater marquees, visit http://www.flickr.com/photos/brad_smith
For a representative selection of photographs from his archive, or to license images for reproduction or other use, see http://www.akg-images.co.uk/_customer/london/mailout/1004/georgemann/

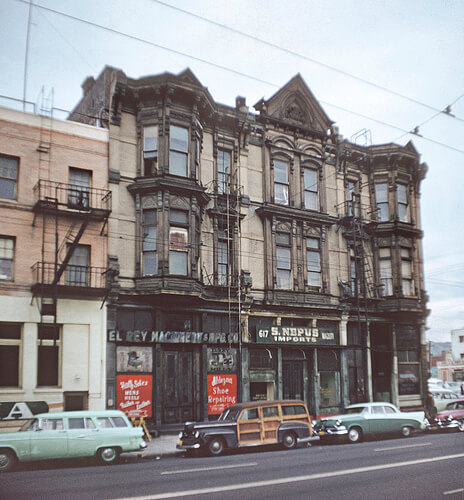

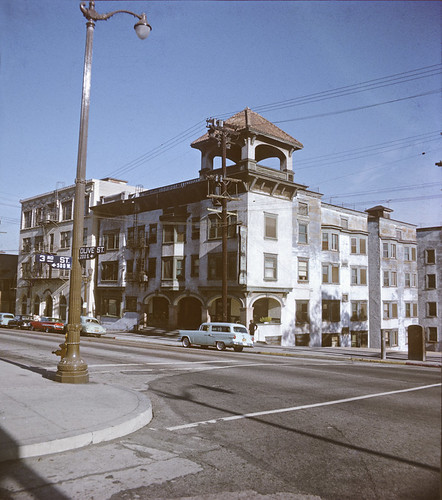
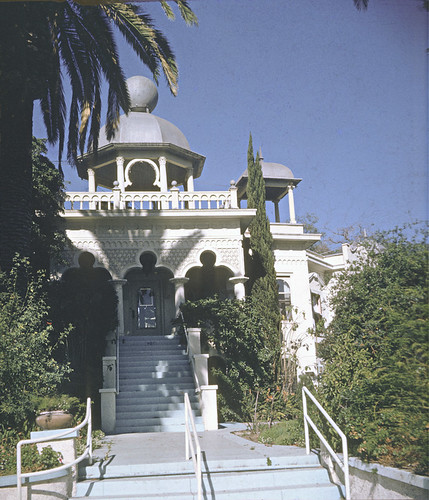
I have often commented about how photos of the old Bunker Hill tend to be of buildings without the context within which they existed. While looking at them and enjoying them for what they are, I often wish that the photographer had just turned down the street and taken another photo which would give us the context. Well, who know that George Mann was that photographer? I am especially greatful for the the photo of S. Bunker Hill Ave. showing the east side of the street across from the Castle and 333. I grew up on this block, living at 310 as a young child.
Gordon Pattison, aka Castle Dweller
Once again I am amazed.
I am in no way a scholar on LA or it’s taste in architecture, but LA seems to have had it’s very own twist on Queen Anne/ Aesthetic Movement architecture. The Mystery House with it’s Indo-Moorish- Aesthetic influences a true novelty; it’s a marvel. The only “house” that I can compare it to would be Brighton Pavilion. I will make the assumption that it is now long gone.
Romantic tales work best if they hurt, LA is full of ’em.
Roman @ Babylon Baroque
The mystery house has been discovered, and it’s a better tale than one could have ever hoped for.Â
The great Rick Mechtly, of course, contacted me to say that there was another image of the structure, by Reagh at the LAPL. While I knew that it was exactly the kind of place Reagh would’ve shot, in my haste (and stupidity) I went through more Reagh at Sacto than here at Central.  Shazam:
As you can see, it’s become a Subud House. And dang’d if the fates were kind enough to include the street sign! Belmont and Kent. Which no long exists, really, but no matter, a little digging and scratching and poking at the 1906 Sanborn, and:
Of Victor Segno there’s much to be said — here’s a taste:
…I’ll let the great Larry Harnisch tell you more about him here and here.
The corner of Belmont and Kane (later renamed Clinton) is improved in the Summer of ’04:
The architect is one G. E. Voelkel, either this George E. Voelkel, San Franciscan who moved to Los Angeles and got quite busy, or just another G. E., perhaps the son. In 1902 G. E. was awarded patent 0710307 for a fireproof house. Fireproofing involved concrete; he designed concrete houses on Raymond in Pasadena; a twelve-room, two story concrete house at 1236 W. 4th, one at 1409 St. Andrews Place; plus some concrete warehouses and commercial structures around the city. He also put up frame houses, possibly concreted, at 756 Ruth Ave., Wall at 11th, Michigan and Boyle, Maple at 11th, Maple at 17th, Orchard at 30th, Monte Vista and 50; the last mention of Voelkel is in 1911, for a 20-room frame apartment house at 1249 Crown Hill Ave., etc. From what I can garner, nothing of his work remains, with the possible exception of the W. 30th near Orchard, though that’s not very precise, and modern apartment buildings lurk about. Â
It’s in May of ’04 that the patented fireproof concrete American Institute of Mentalism is announced, it of "early Spanish Renaissance" design.
Note the globe atop.
The interior coutyard, looking toward the entrance:
Check out the other structure of theirs, their printing plant, up Kane/Clinton:
Reagh shot that, too.
Let’s go to Inspiration Point and visit the house now!
Zoinks! What happened? In 1973 the Allyn E. Morris-designed Lago Vista Condominiums, that’s what. Buy one now!
The vintage pix of the Institute are from the Echo Park Historical Society‘s amazing page on Segno, and for a gaggle of images designed to thrill and possibly kill, go here. Â